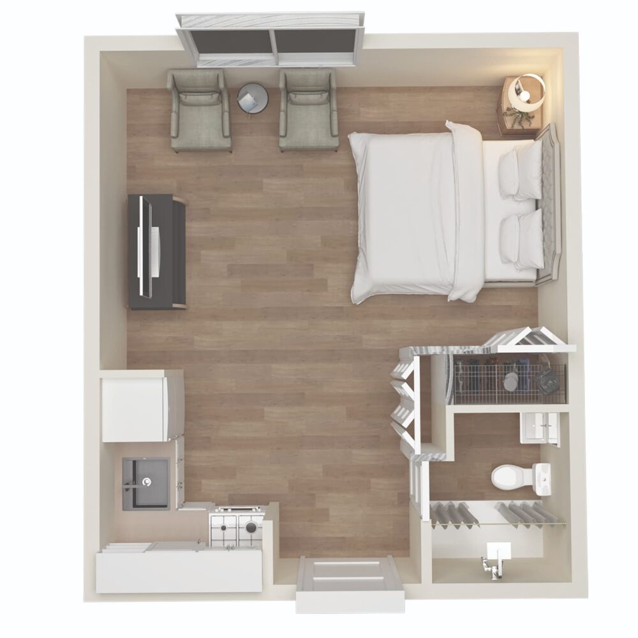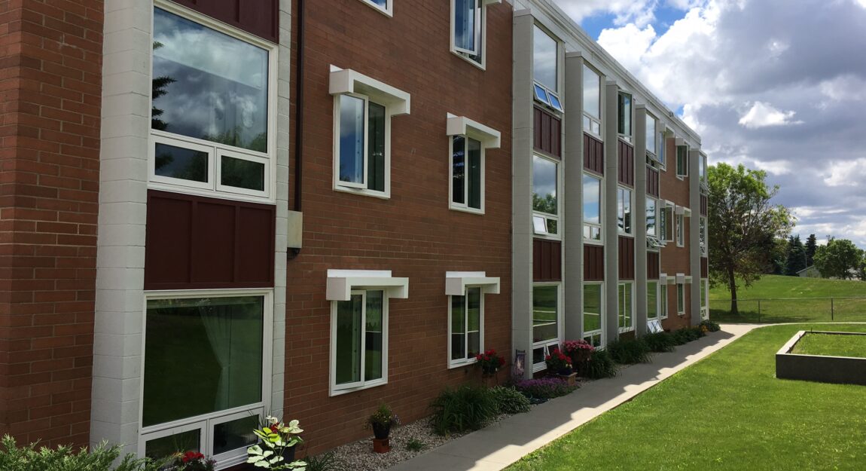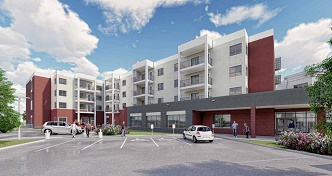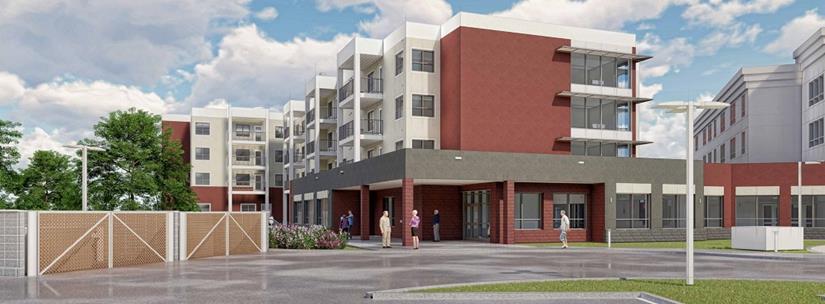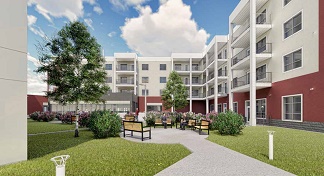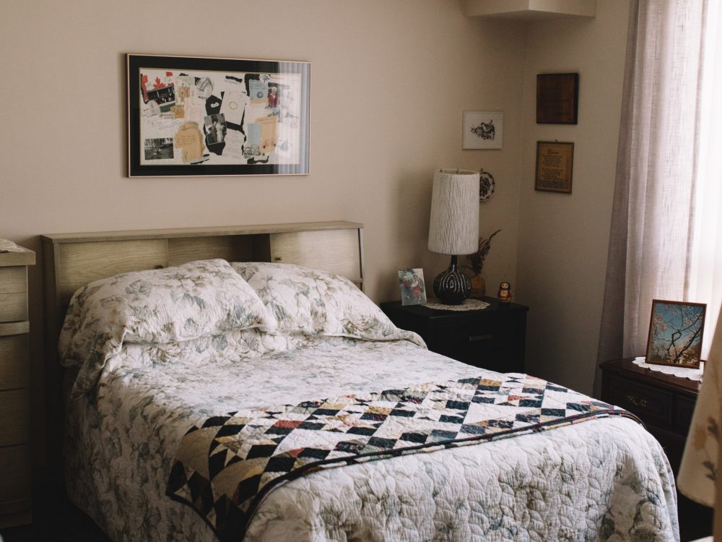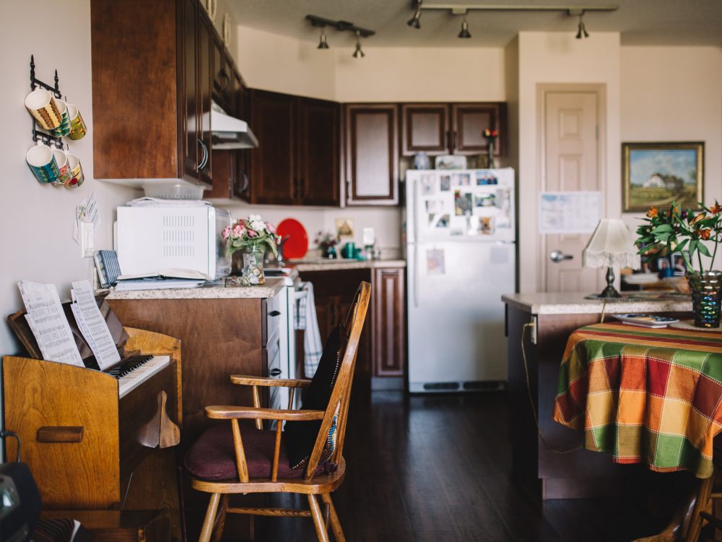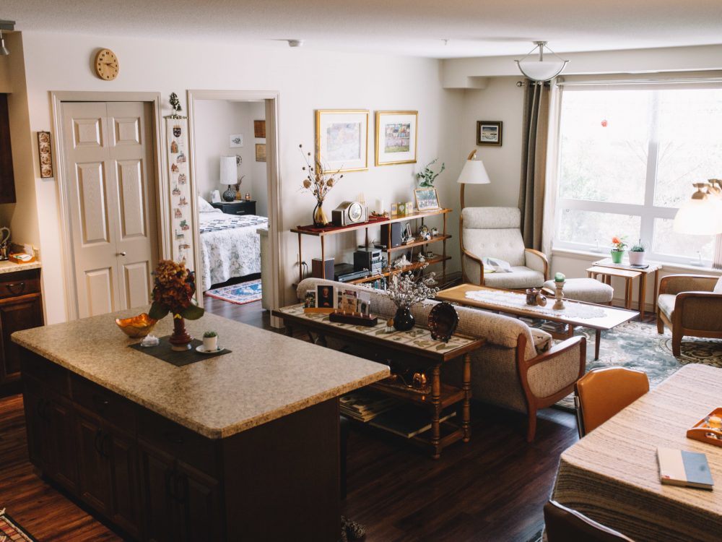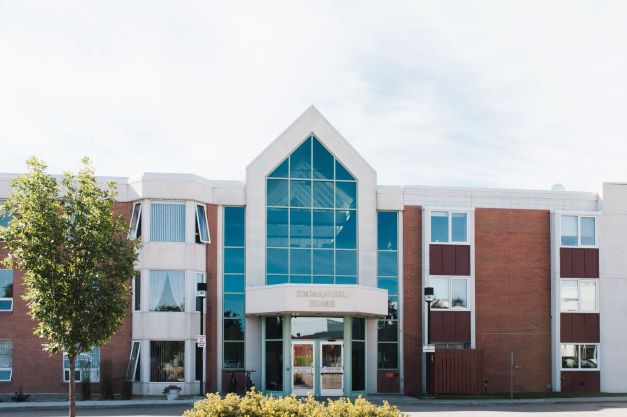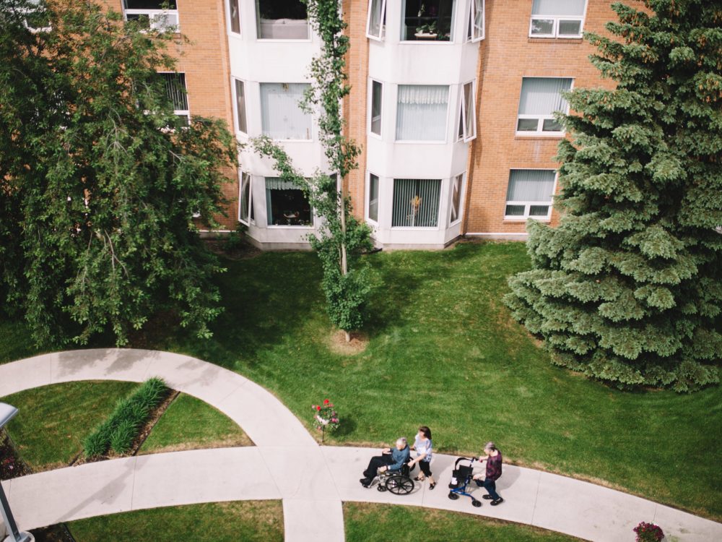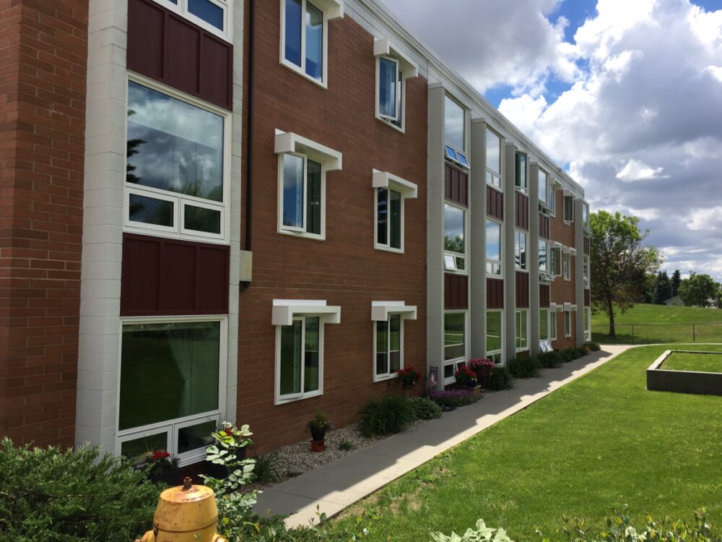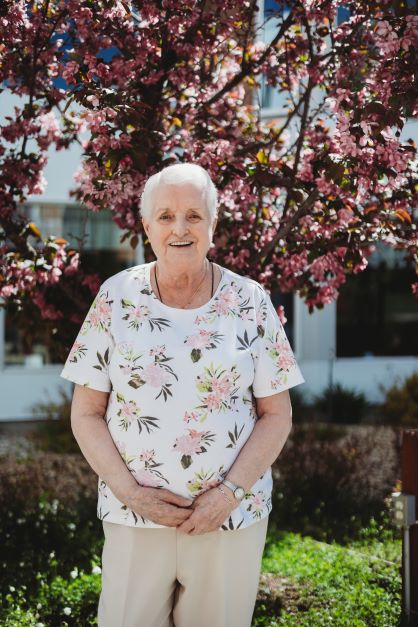
Independent & Assisted Living
Emmanuel Home offers active seniors comfortable assisted living and independent living with in-home access to health care services. Our Licensed Practical Nurses and Certified Health Care Aides provide home care services to residents who need them.
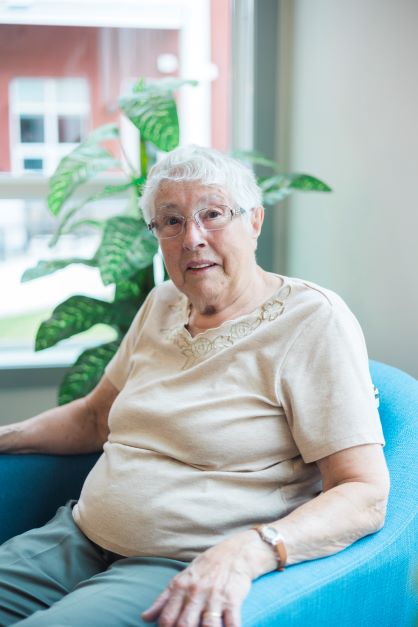
Supportive Living
As of September 1, 2021, Alberta Health Services has decided to no longer partner with Emmanuel Home to offer DSL program services, however, we continue to offer access to health care services under the Home Living program.
North Wing
The newest addition to Emmanuel Home, the four-storey North Wing features a spacious common area on the main floor that’s perfect for relaxing around the fireplace with friends, reading a good book, or grabbing a bite at the Northern Perk Café. Each floor features a west-facing sunroom, and you’ll find a host of entertainment options including games, library, and a workout space. Choose from available 800 and 1,126 square foot suites, with two elevators providing easy access.

Suite Amenities
- Dishwasher
- In-suite laundry
- Balcony
- Walk-in shower
- Walk-through closet in two-bedroom suites
Interior Finishes
- Modern plank flooring
- White kitchen cabinets
- Large pantry
- Modern lighting fixtures
800 Square Feet
One-Bedroom Suites
If you are interested in joining Emmanuel Home’s quality retirement living community, you can add your name to the Wait List for a spacious one-bedroom suite. For more information or to book an appointment for a tour, contact Fred Woudstra, fwoudstra@emmanuelhome.ca or (780) 442-3122, for more information
(See side panel for the one-bedroom floor plan).
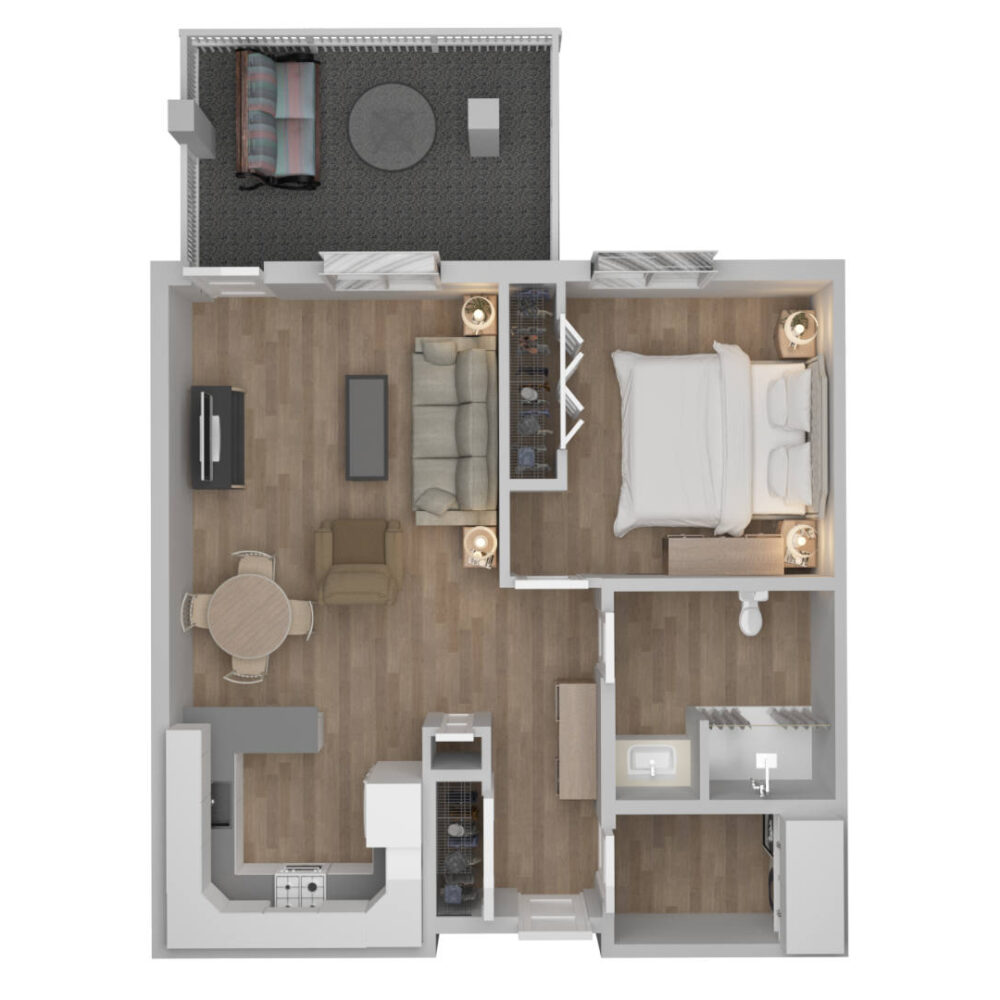
1126 Square Feet
Two-Bedroom Suites
If you are interested in joining Emmanuel Home’s quality retirement living community, there are still spacious two-bedroom suites available to meet your needs. For more information or to book an appointment for a tour contact Fred Woudstra, fwoudstra@emmanuelhome.ca or (780) 442-3122, for more information.
(See side panel for the two-bedroom floor plan)
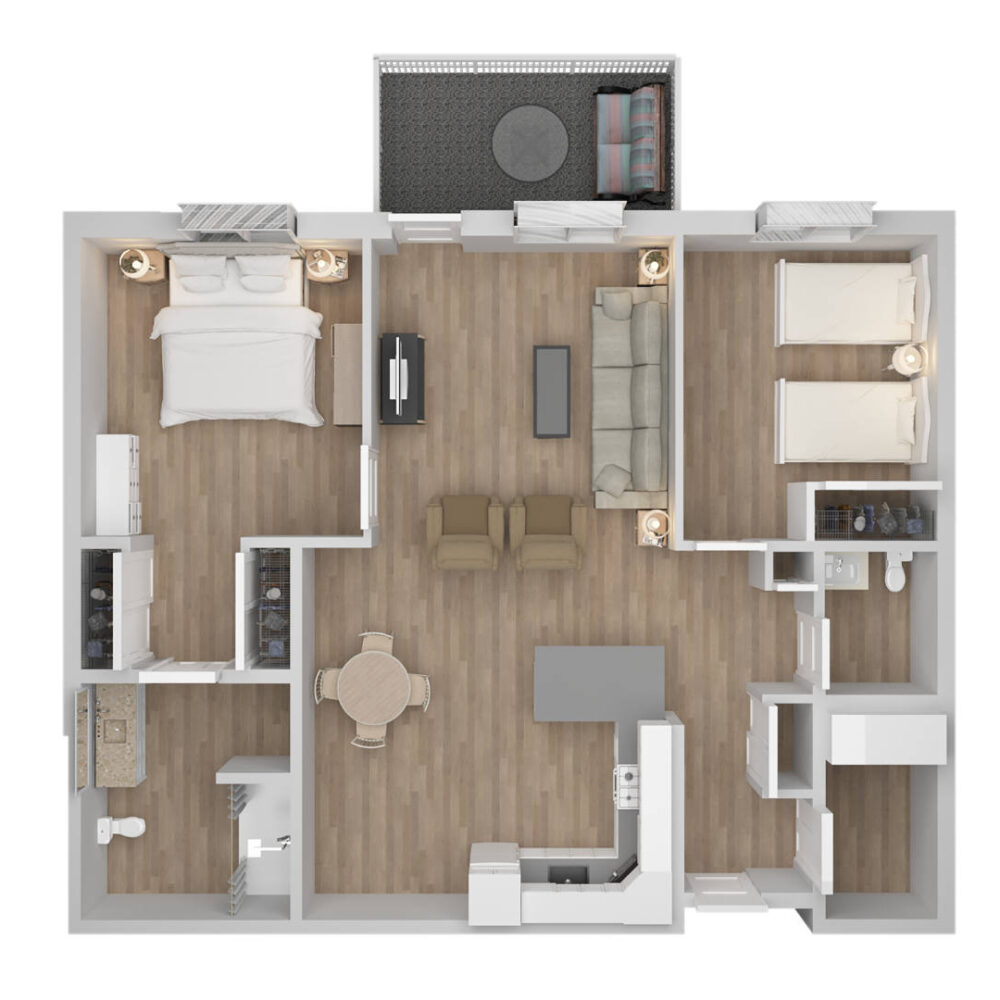
800 and 1126 Square Feet
One and Two Bedroom Suites
Two-bedroom suites are still available to approved applicants on a first come, first serve basis.
(Photo: May 6, 2020)
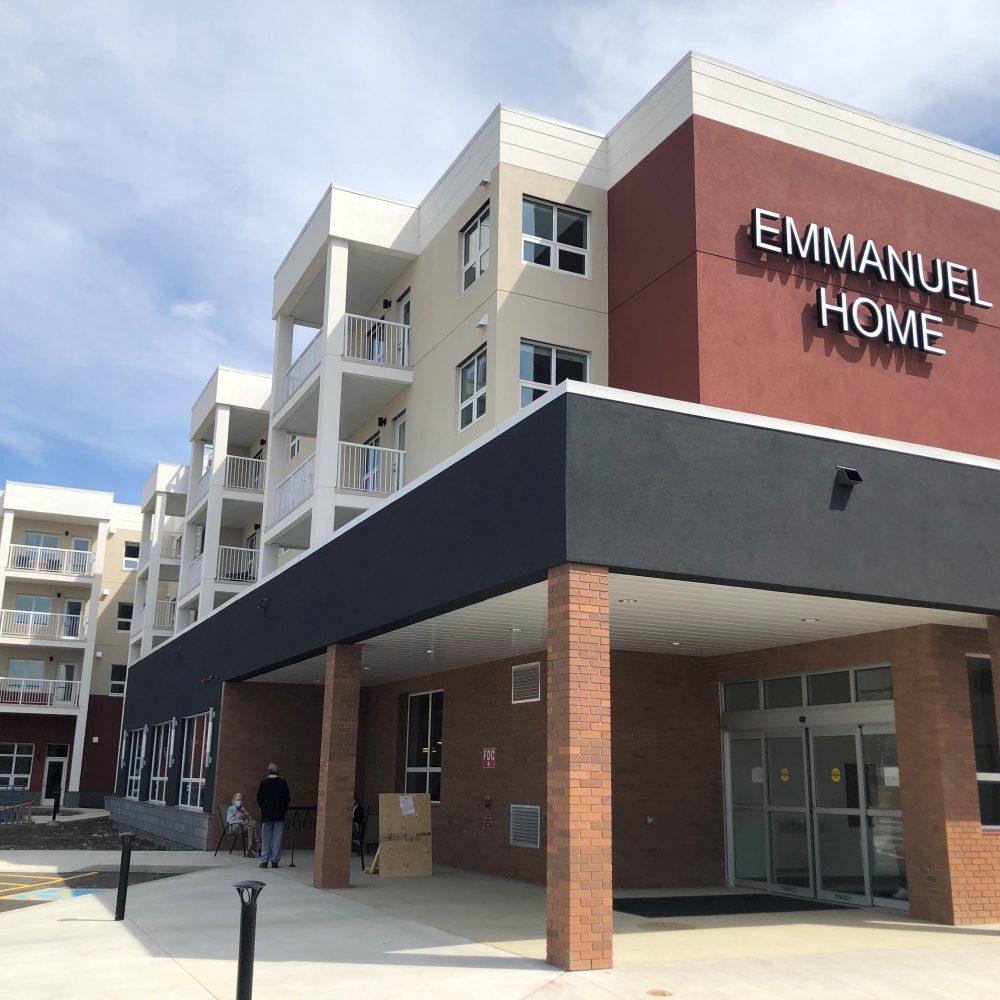
East Wing
Tastefully decorated using warm colours and soft tones, the suites in the East Wing offer full kitchens and storage rooms. An elevator takes you to all four floors, and at the end of the main floor hallway is access to the courtyard and raised garden beds. It’s here that you’ll also find the Administration, Homecare and Finance offices. Choose from a number of air-conditioned one- and two-bedroom suites ranging from 695 to 1,231 square feet.

Suite Amenities
- Furnace and air conditioning
- Full kitchen
- Large kitchen island
- Walk-in shower
- Spacious storage room
Interior Finishes
- Warm wood plank flooring
- Rich brown kitchen cabinets
- Modern lighting fixtures
695 Square Feet
One-bedroom Suite
One bedroom units have a beautiful kitchen with a spacious living room.
Suite Amenities
- Furnace and air conditioning
- Large island in kitchen
- Walk-in shower
- Storage room
Rates
- Contact us today to arrange for a guided tour of Emmanuel Home. You will be provided with an information package with more information including current rental rates.
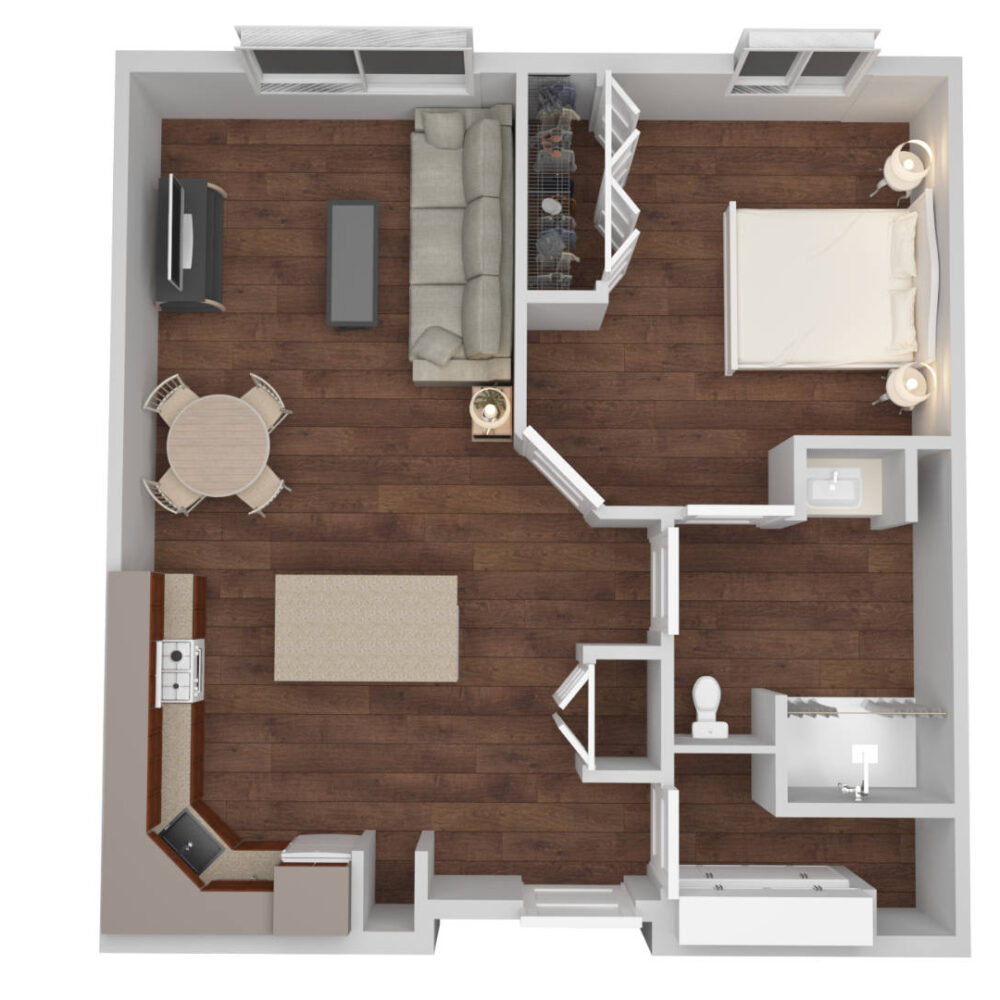
831 Square Feet
One Bedroom plus Den
The Den gives these suites more of an open feeling. The extra window in the den gives this room more light.
Suite Amenities
- Furnace and air conditioning
- Large island in kitchen
- Walk-in shower
- Storage room
Rates
Contact us today to arrange for a guided tour of Emmanuel Home. You will be provided with an information package with more information including current rental rates.
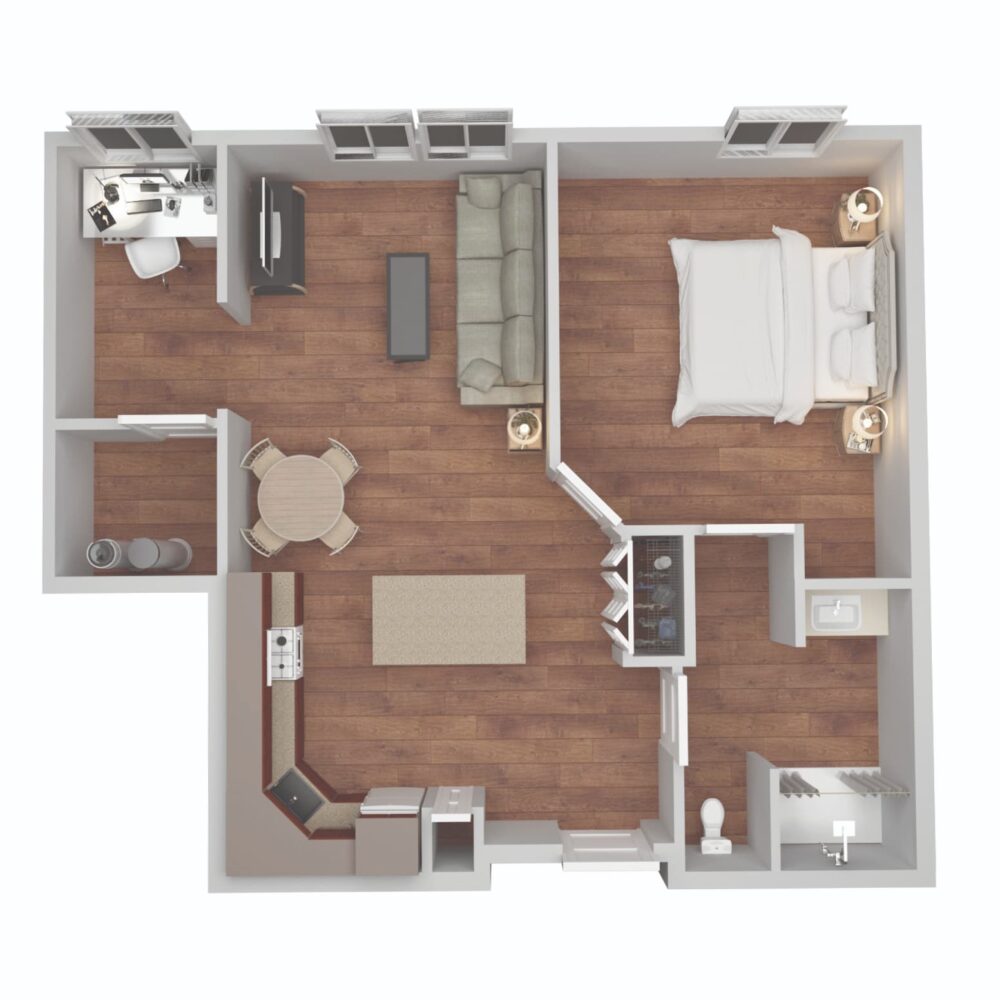
971 Square Feet
Two Bedrooms with One Bathroom
This suite has a bathroom connected between two bedrooms, with a lovely living room.
Suite Amenities
- Furnace and air conditioning
- Walk-in shower
- Large island in the kitchen
- Spacious storage room
Rates
Contact us today to arrange for a guided tour of Emmanuel Home. You will be provided with an information package with more information including current rental rates.
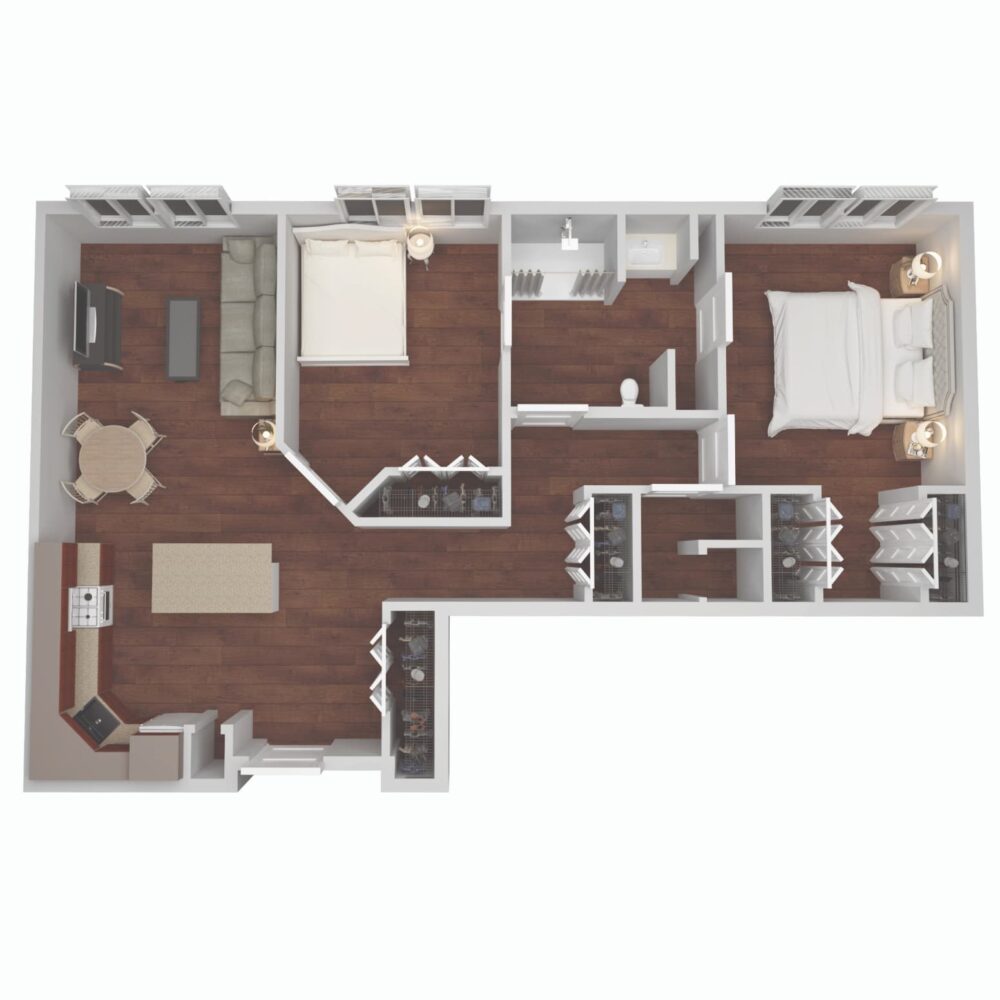
1231 Square Feet
Two Bedrooms with Two Bathrooms
This is a very spacious two bedrooms and two bathrooms suite. It has a lovely living room; enough space for family to sit comfortably.
Suite Amenities
- Furnace and air conditioning
- Two walk-in showers
- Large island in the kitchen
- Spacious storage room
Rates
Contact us today to arrange for a guided tour of Emmanuel Home. You will be provided with an information package with more information including current rental rates.
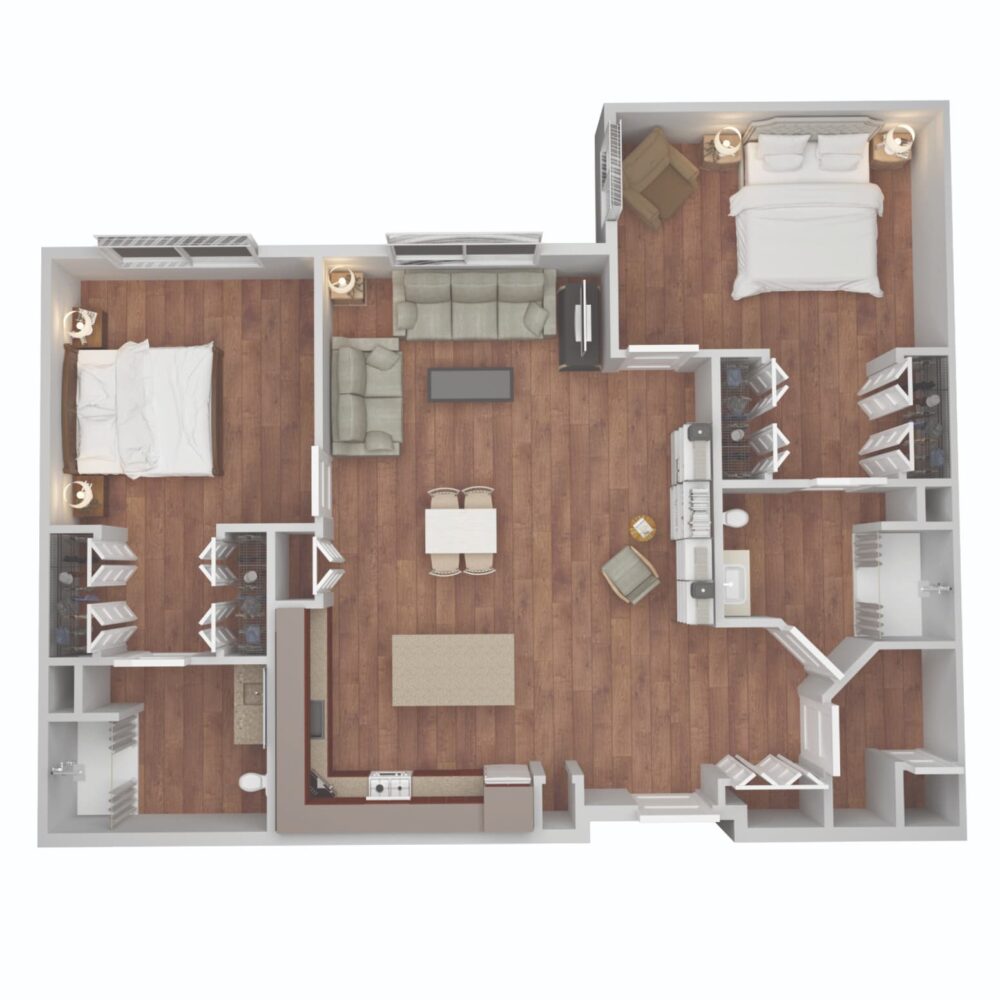
Centre Wing
The Centre Wing foyer is a main entrance to Emmanuel Home, and provides access to the dining room, suites, and the courtyard — which boasts the community’s oldest and mature trees, and a large, beautiful gazebo that can be used by residents and their families. The courtyard is home to many recreation events including ‘evenings at the campfire’ and lawn games. The Centre Wing also features a number of key services enjoyed by residents — Marty’s Store (operated by Dutch Delicious) on the main floor, the Hair Salon on the second floor, and the Guest Suite on the third floor. Choose from 705 or 755 square foot one-bedroom suites, all of which feature living room bay windows, bright kitchens and in-suite storage.

Suite Amenities
- Beautiful bay window
- Large bedroom
- Large In-suite storage room
- Walk-in shower
Interior Finishes
- White kitchen cabinets
- Large pantry
- Modern plank flooring
- Vertical blinds
705 Square Feet
Centre – One Bedroom Suite
A large bay window is only one of the things that makes this suite beautiful. It has a very open concept which makes it feel large and spacious.
Suite Amenities
- Beautiful bay window
- Large bedroom
- In-suite storage room
Rates
- Contact us today to arrange for a guided tour of Emmanuel Home. You will be provided with an information package with more information including current rental rates.
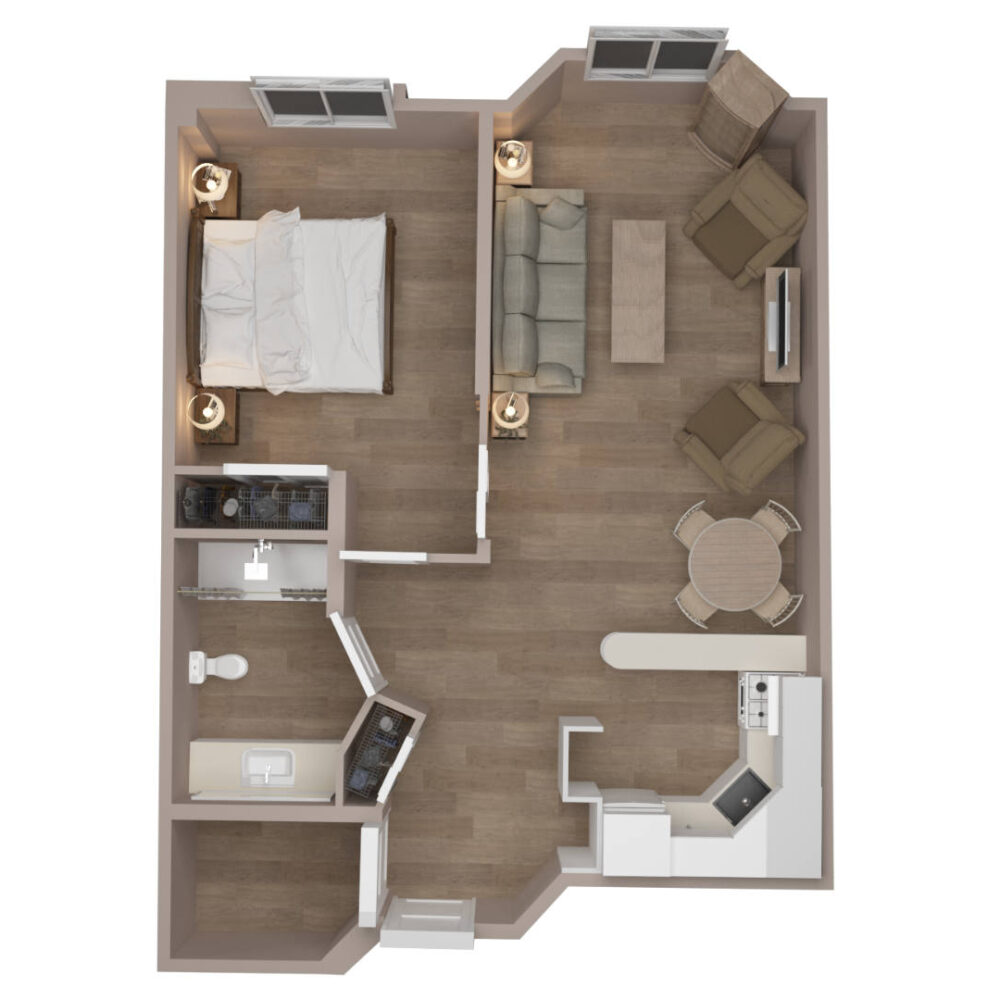
755 Square Feet
Centre – One Bedroom Suite
A large bay window is only one of the things that makes this suite beautiful. It has a very open concept which makes it feel large and spacious.
Suite Amenities
- Beautiful bay window
- Large bedroom
- In-suite storage room
Rates
- Contact us today to arrange for a guided tour of Emmanuel Home. You will be provided with an information package with more information including current rental rates.
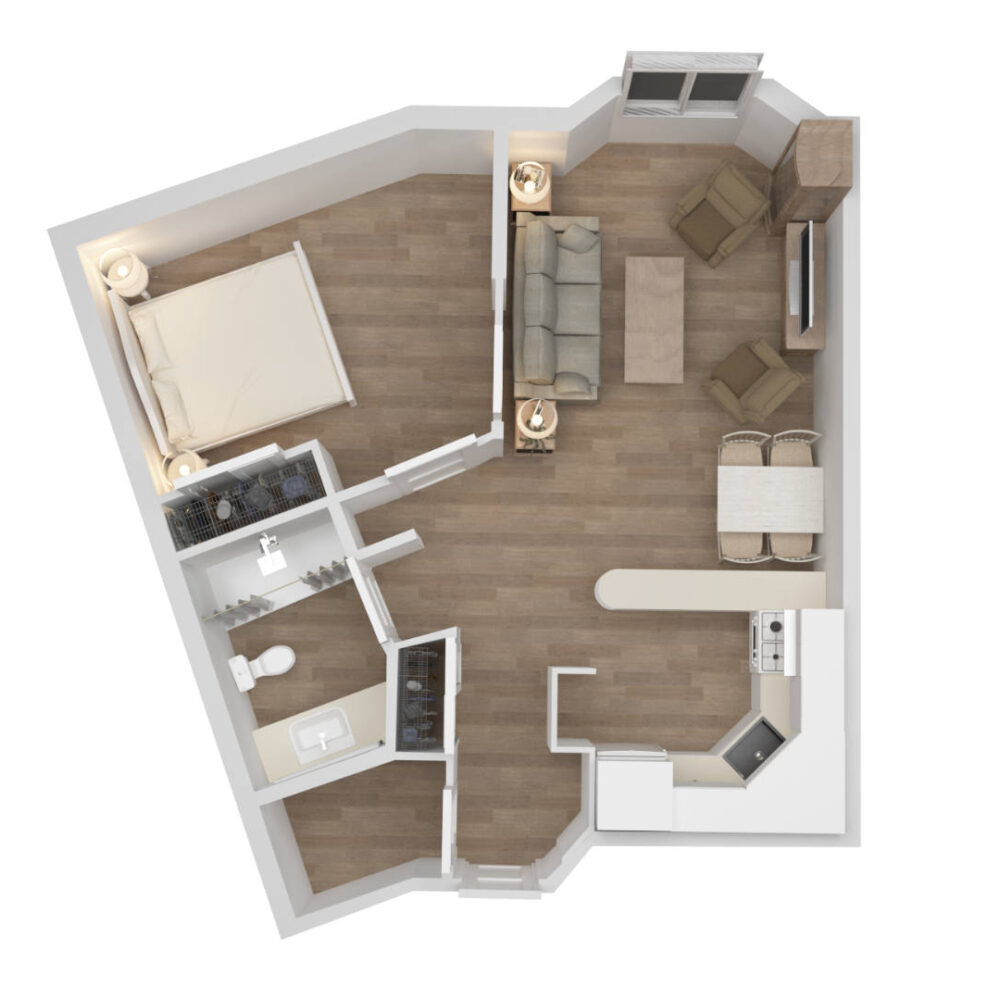
West Wing
The West Wing is where it all began at Emmanuel Home, and features the main floor commercial kitchen and a dining room with seating for up to 100 residents. On the third floor, you’ll find the large main library which boasts a great view of the grounds. Enjoy a good book or take in the bustle of activity below. The basement is home to the Recreation Room which plays host to many resident games nights and activities, including bingo and cruise ship shuffleboard, Keep Fit morning exercise classes, and Hymn Sing. Choose from 540 square foot one-bedroom suites or 375 square foot studio suites — all of which have been recently upgraded with large energy-efficient windows.

Suite Amenities
- Studio and one-bedroomsuites
- Large window in living room
- Upgraded kitchens
- Smaller kitchens in studio suites
- Walk-in shower
- Spacious one-bedroom
Interior Finishes
- Modern plank flooring
- White kitchen cabinets
- Modern lighting fixtures
540 SQUARE FEET
West – One Bedroom Suite
These suites are a must see! They have all been upgraded with new kitchen cupboards. New energy-efficient windows have been installed in the living rooms complete with a wide window sill to display plants. New windows have also been installed in the bedroom which gives this room a bright homey feeling.
Suite Amenities
- Large window in living room
- Upgraded kitchen
- Walk-in shower
- Spacious one bedroom
Rates
- Contact us today to arrange for a guided tour of Emmanuel Home. You will be provided with an information package with more information including current rental rates.
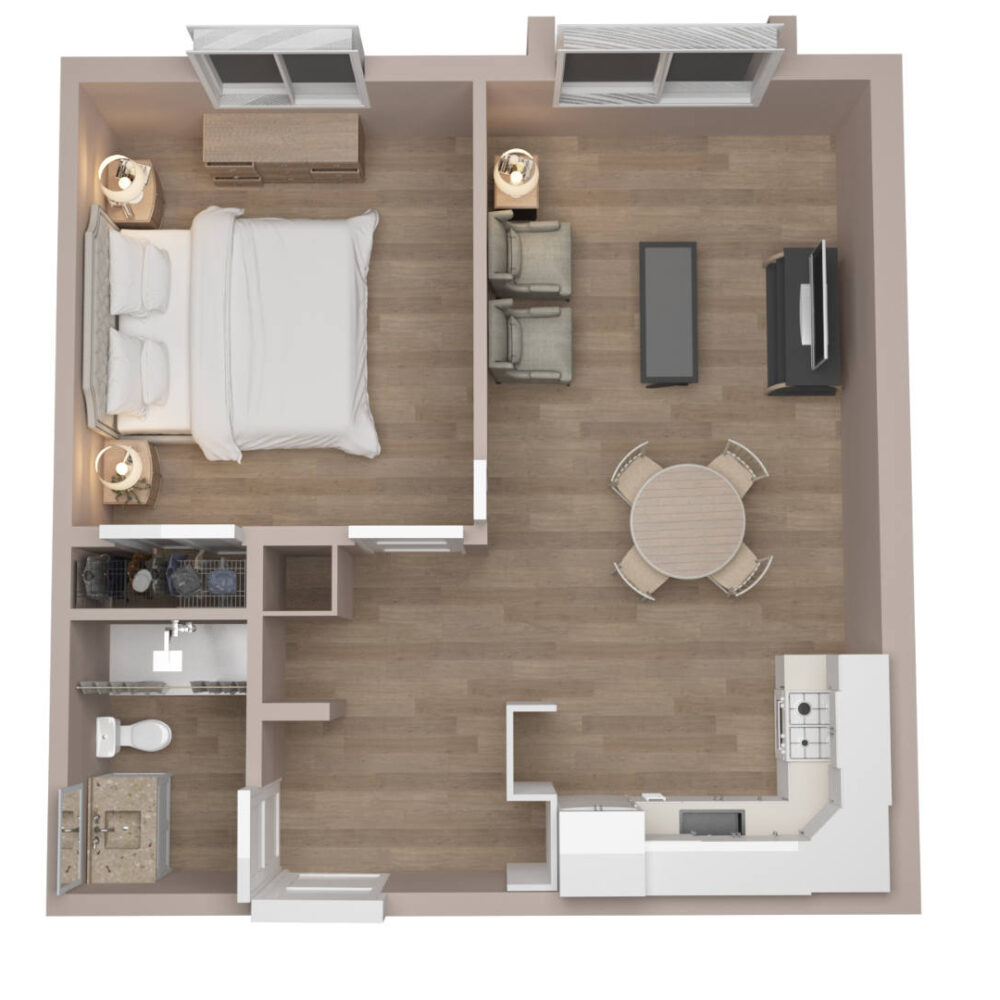
375 SQUARE FEET – STUDIO
West – One Bedroom Studio
These suites are a must see! They have all been upgraded with new kitchen cupboards. New energy-efficient windows have been installed in the living rooms complete with a wide window sill to display plants. New windows have also been installed in the bedroom which gives this room a bright homey feeling.
Suite Amenities
- Large window in living room
- Upgraded kitchen
- Walk-in shower
Rates
- Contact us today to arrange for a guided tour of Emmanuel Home. You will be provided with an information package with more information including current rental rates.
